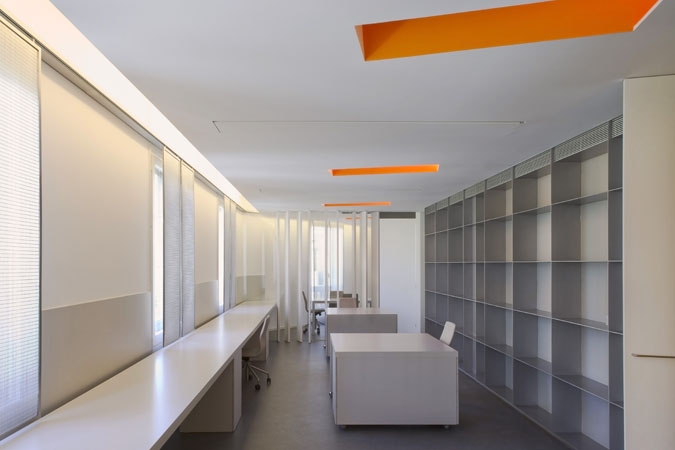OPMAN offices in Manresa
It is an office designed for public works engineering, located on the premises of a building with a classical air in its frontage, which was built in the early forties. The design project consists in totally remodelling the current office, suggesting open spaces, transformable by means of divisions which are electronically activated and mobile pieces of furniture, making it easier to create the necessary kind of space for each moment, extending or reducing the surface of the work space at will. The entrance and the meeting room can also have different degrees of visual communication with the rest of the place by means of some sliding glass sheets and mobile folding screens. Some antique walls are covered with glass and there are some glass walls which increase the feeling of spaciousness and interact with the pre-existence, such as the communal skylight of the building.















