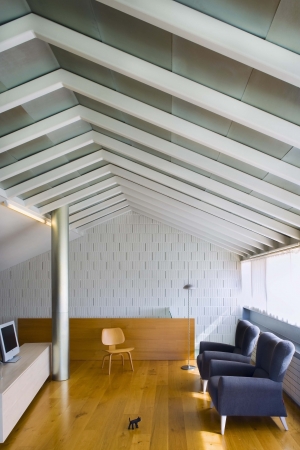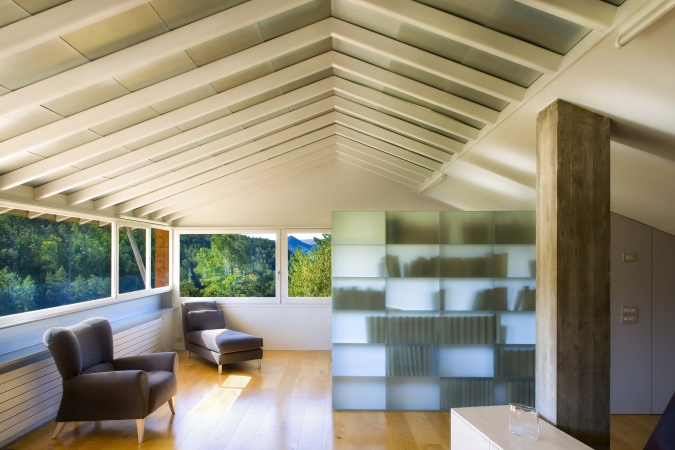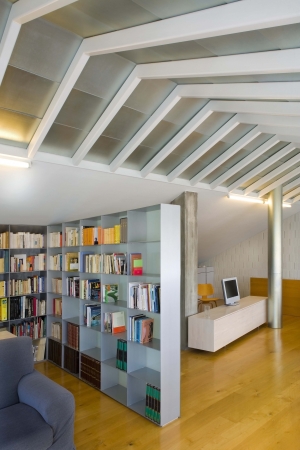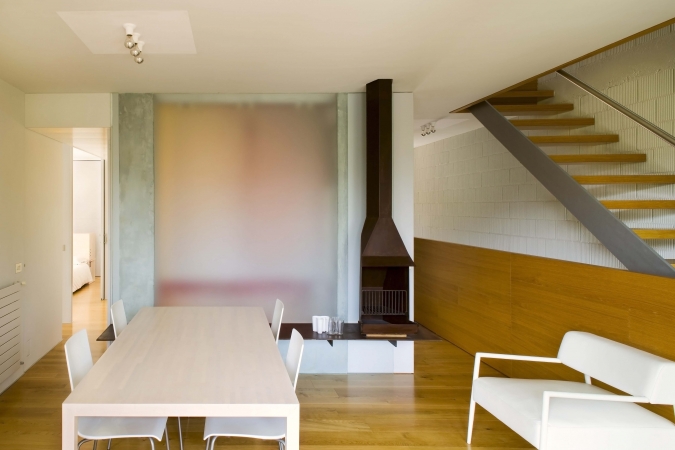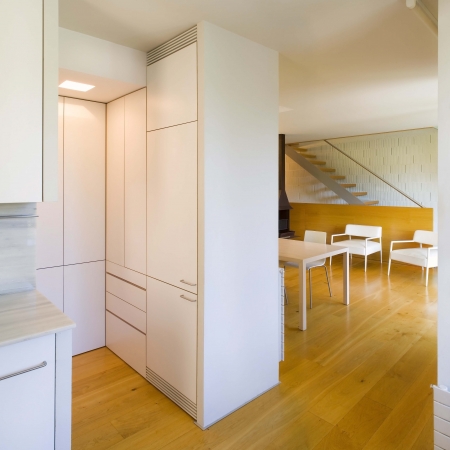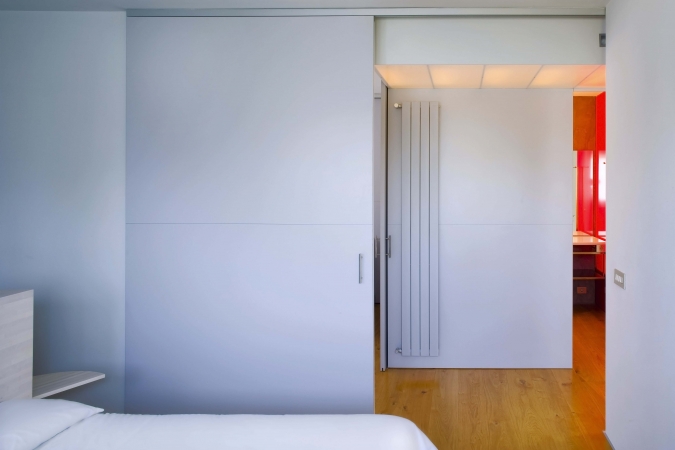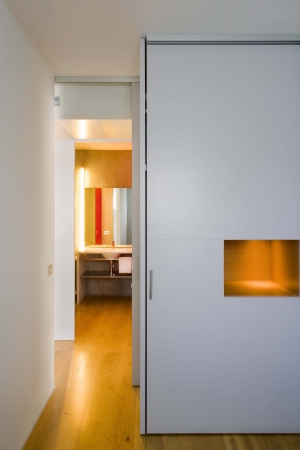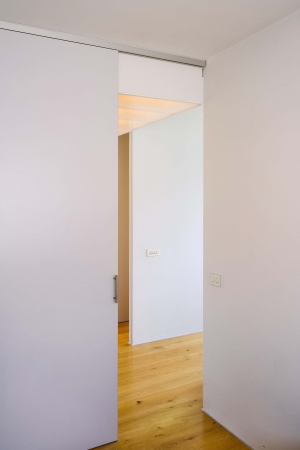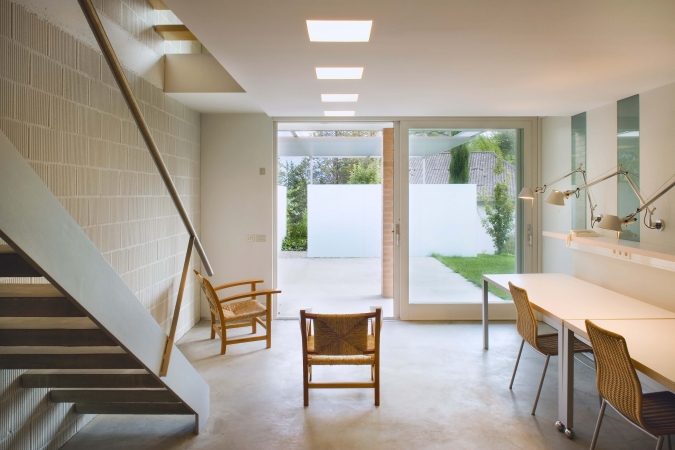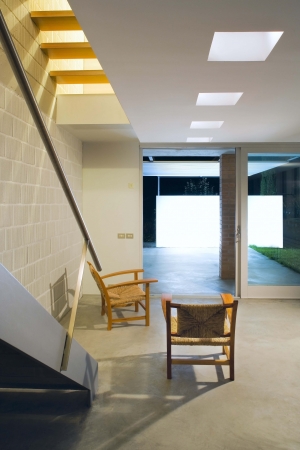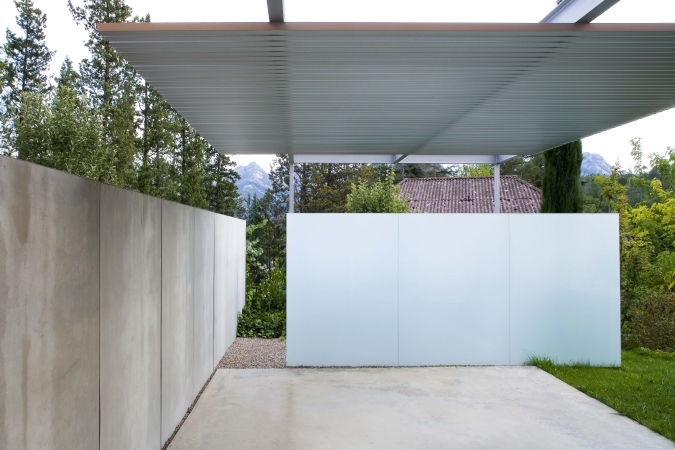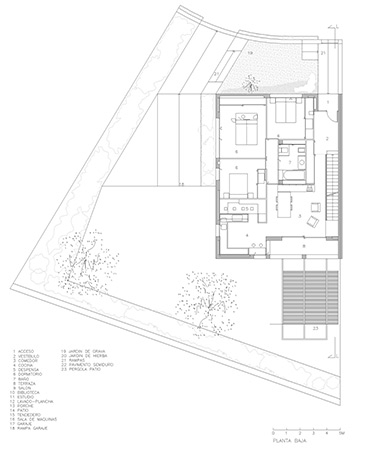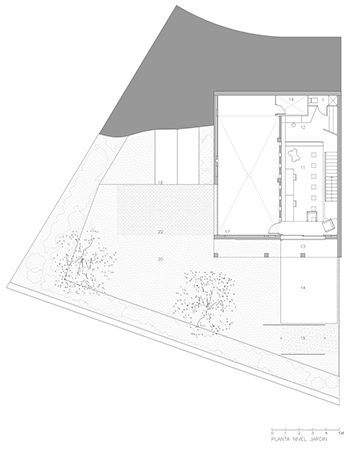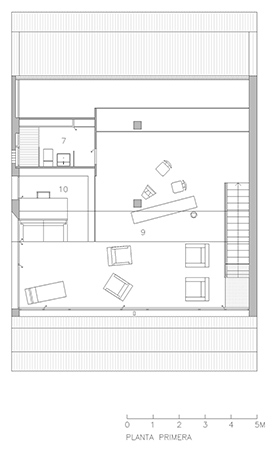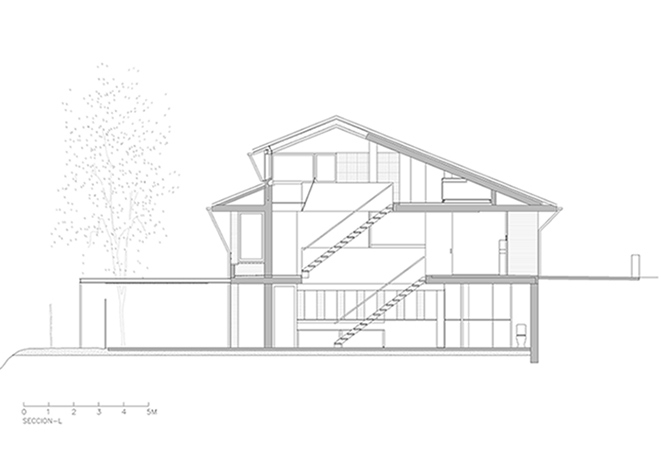Vilada House
It is a project of the interior, the garden and the access of a semi-detached house which determines its architecture from its foundations, but keeping the volume and the exterior characteristics, which are exactly the same as the other 22 houses forming a group located in the outskirts of a small village in a medium mountain. Its location, at the edge of the outskirts, avoids any urban feeling when you are inside. The views are the surrounding mountains, the nearby fields and the decadent remains of the gardens in an aristocratic house from the beginning of the 20th century. The project establishes links with these elements, interpreting the place with current materials and technologies which, with a rustic concept far from affectations and current topics, gives feelings of easiness, simplicity and spontaneity.


