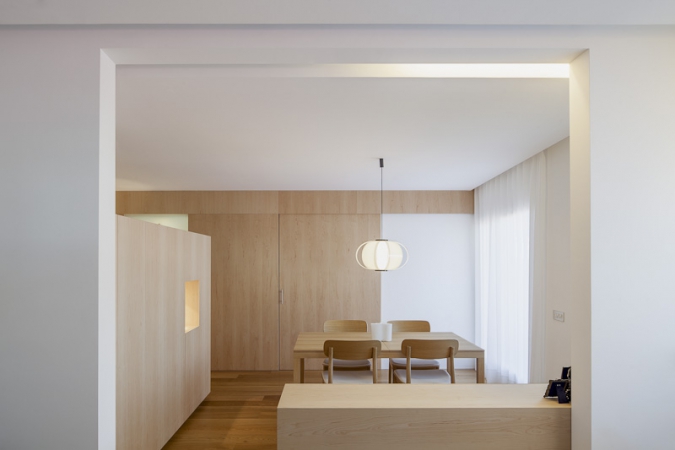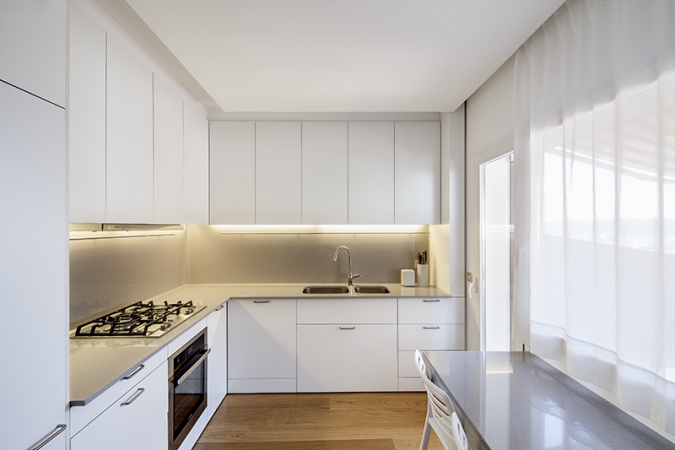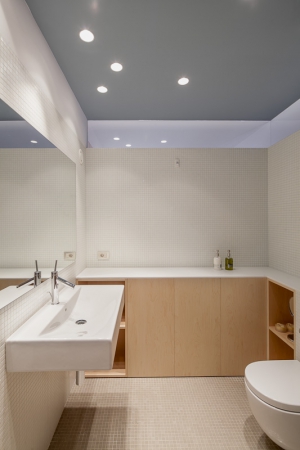ATTIC IN BERGA
Intervention in an attic built around 1975. The project proposes a substantial improvement of thermal comfort (non-existent) acting from inside. Also expands outwards communication via two openings which, by way of frames, increases the visual field of the dining room.
In the definition of the new space, the project collides with the situation of the volumes of the stair, the elevator and courtyards, which do not allow other movement than that existing. On the other hand, the fact that the program of the new owner does not differ from the original program, not allowed fluffing the plant. Given these facts, we decided to create a light volume, the bathroom, with crystals on top, and sets, small visual communication strategies and the partitioning dissolution. Thus, it enhances the diffusion of light and get a degree of clearness in the daytime areas and circulation, that together with the design of a very practical and functional furniture and the use of color, totally changes the perception of housing compared with the initial plant.














